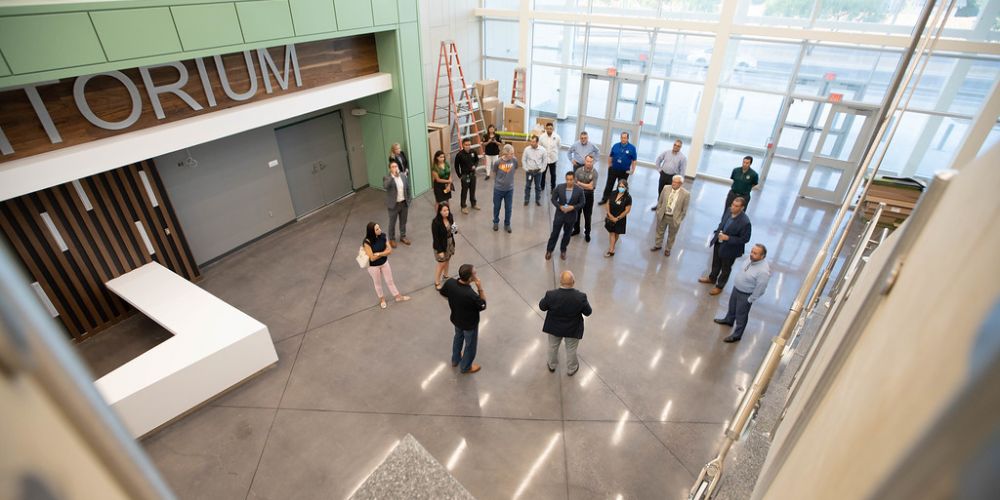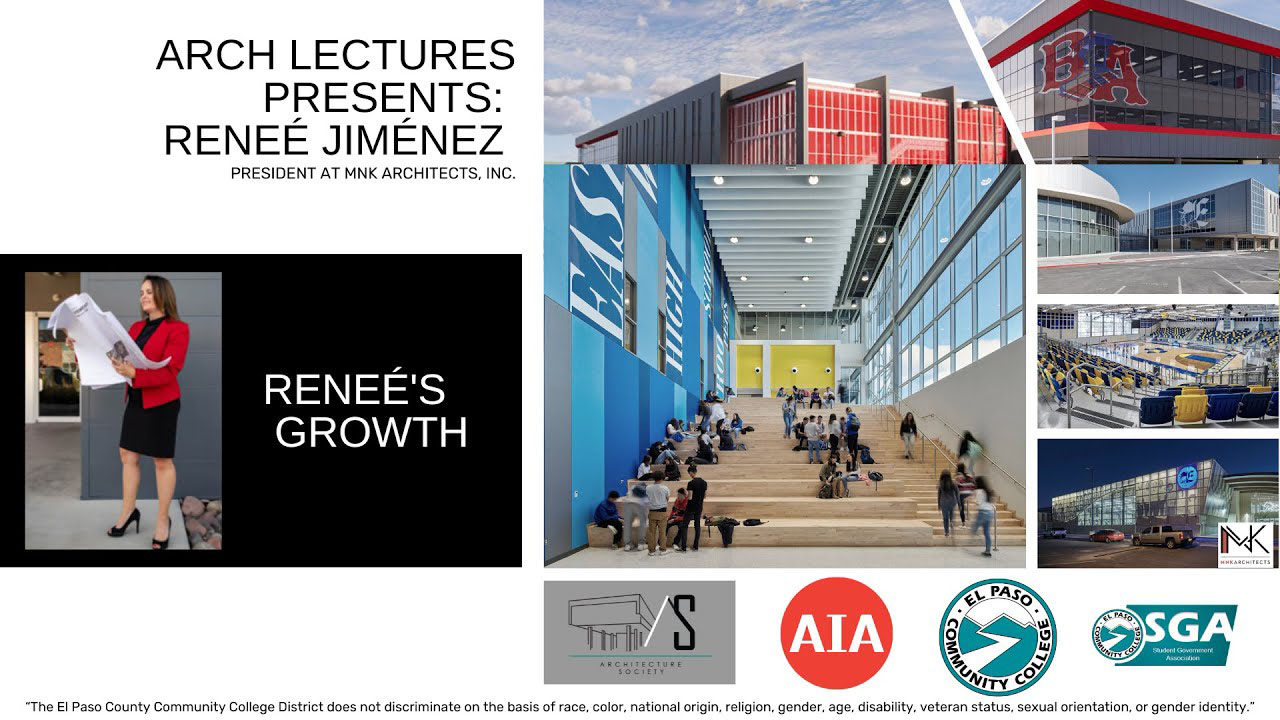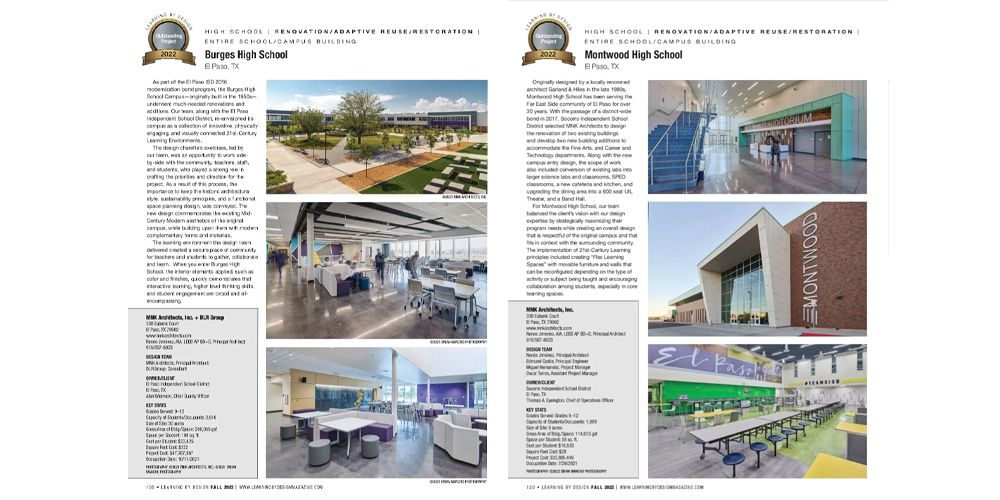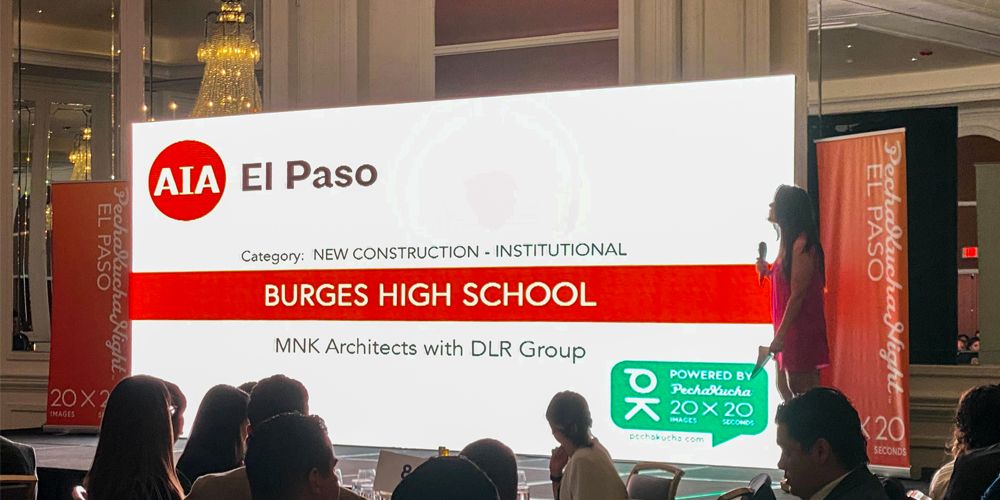MNK Architects joined Socorro Independent School District and Montwood High School Administration and Staff for a bond accountability meeting and walk-through of the completed school on July 2021. MNK Architects partnered with Kansas City based DLR Group to re-envision and transform the campus—originally constructed in the 1960s—to accommodate 2,200 students in grades 9-12.
Funded through a $448.5 million bond received in 2017 by the Socorro Independent School District, the Montwood High School Renovations and Additions includes 57,370 SF of new construction, and 58,646 SF of renovation.
With its extensive K-12 experience, MNK Architects was selected to design the renovation of two existing buildings and develop two new building additions to accommodate the Fine Arts, Career and Technology departments. Along with the new campus entry design, the scope of work also included conversion of existing labs into larger science labs and classrooms, SPED classrooms, a new cafeteria, and kitchen, upgrading the dining area into a 600 seat UIL theater, and a band hall. The key features of the building additions are in the Fine Arts department, where we created a larger, improved Auditorium, Main Lobby securing the public access into the campus, the Band Hall.
MNK Architects worked closely with SISD to design a campus addressing the needs of the district and providing students and staff an inspiring, collaborative 21st century learning environment.




