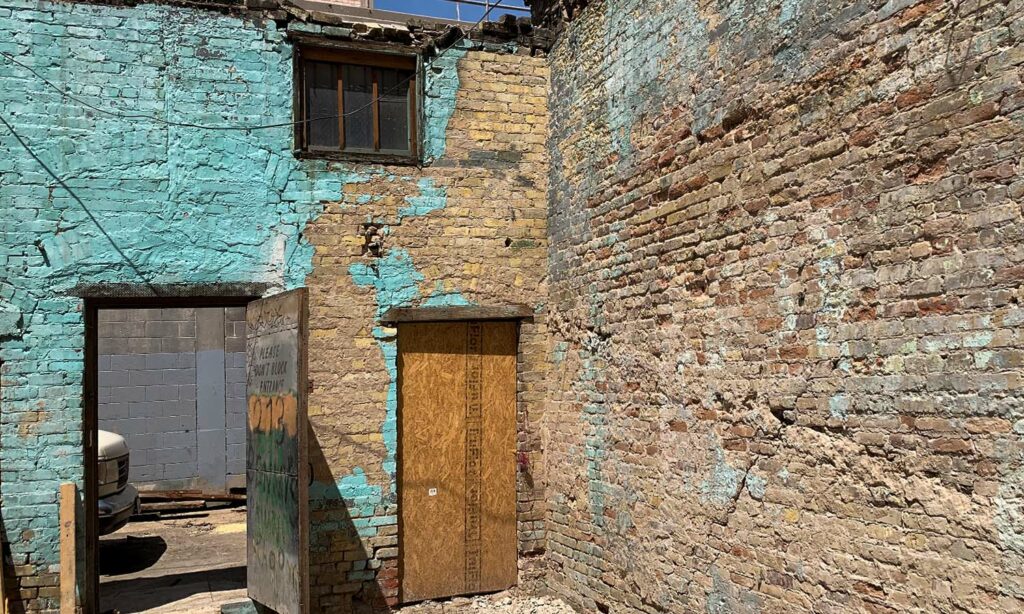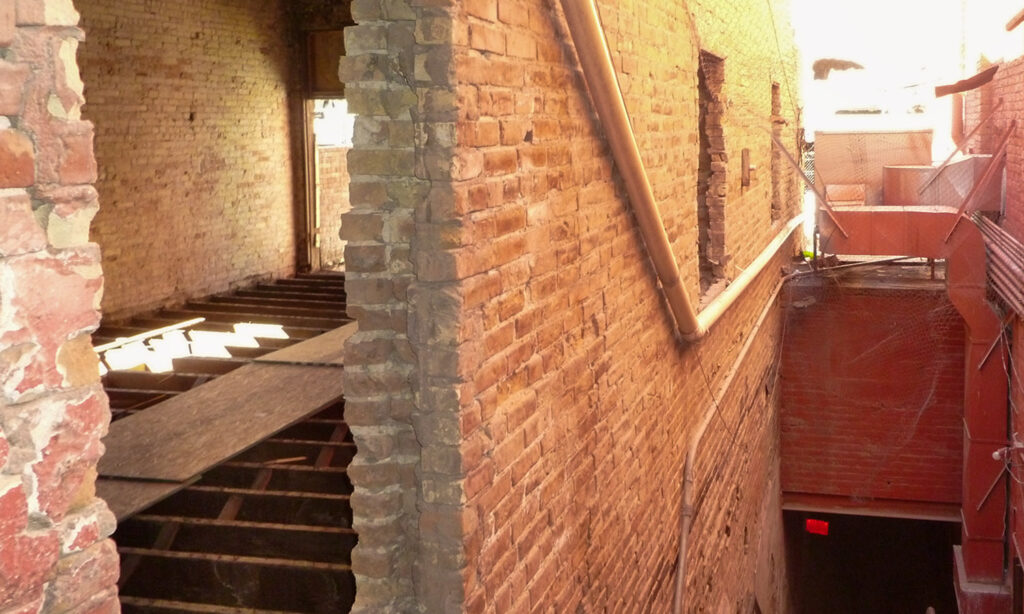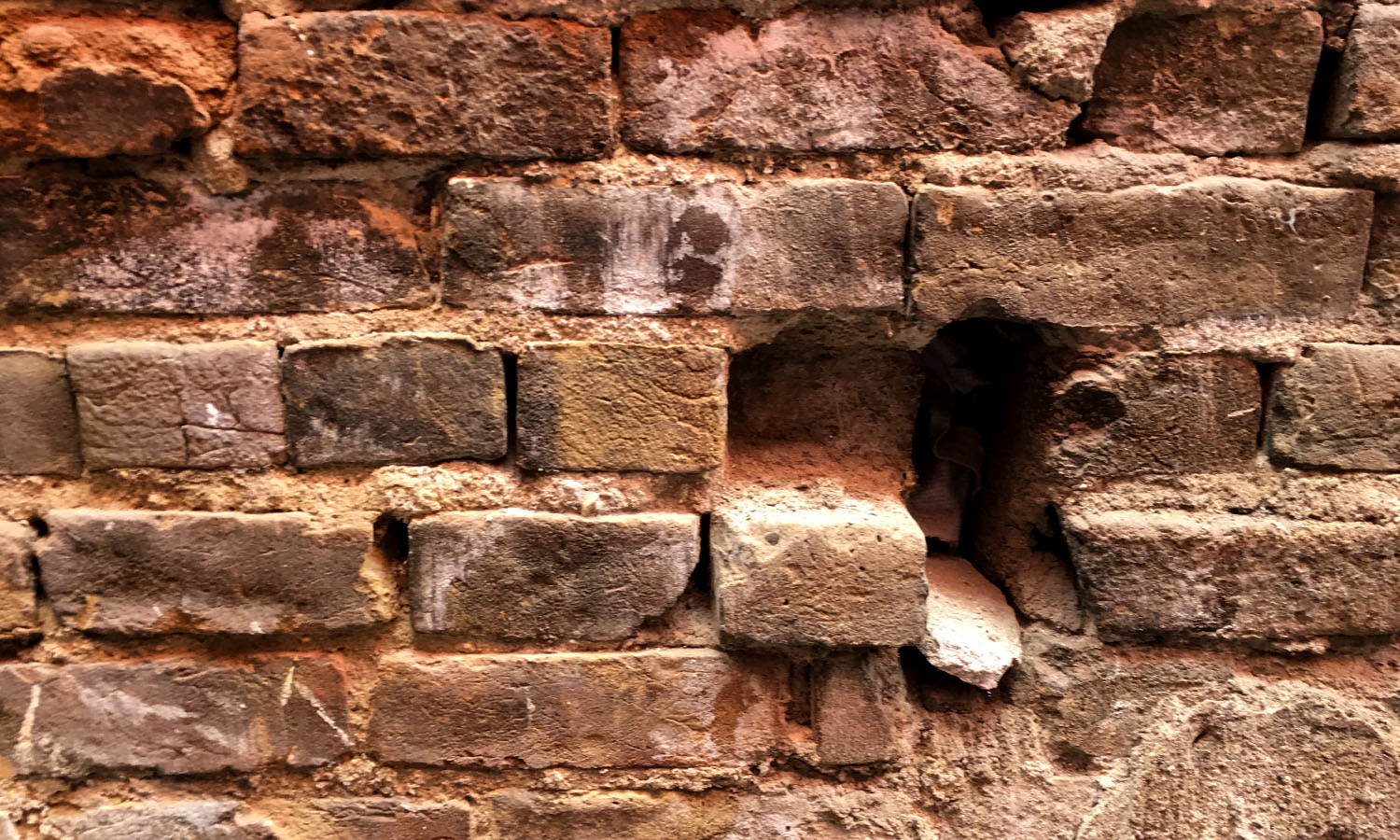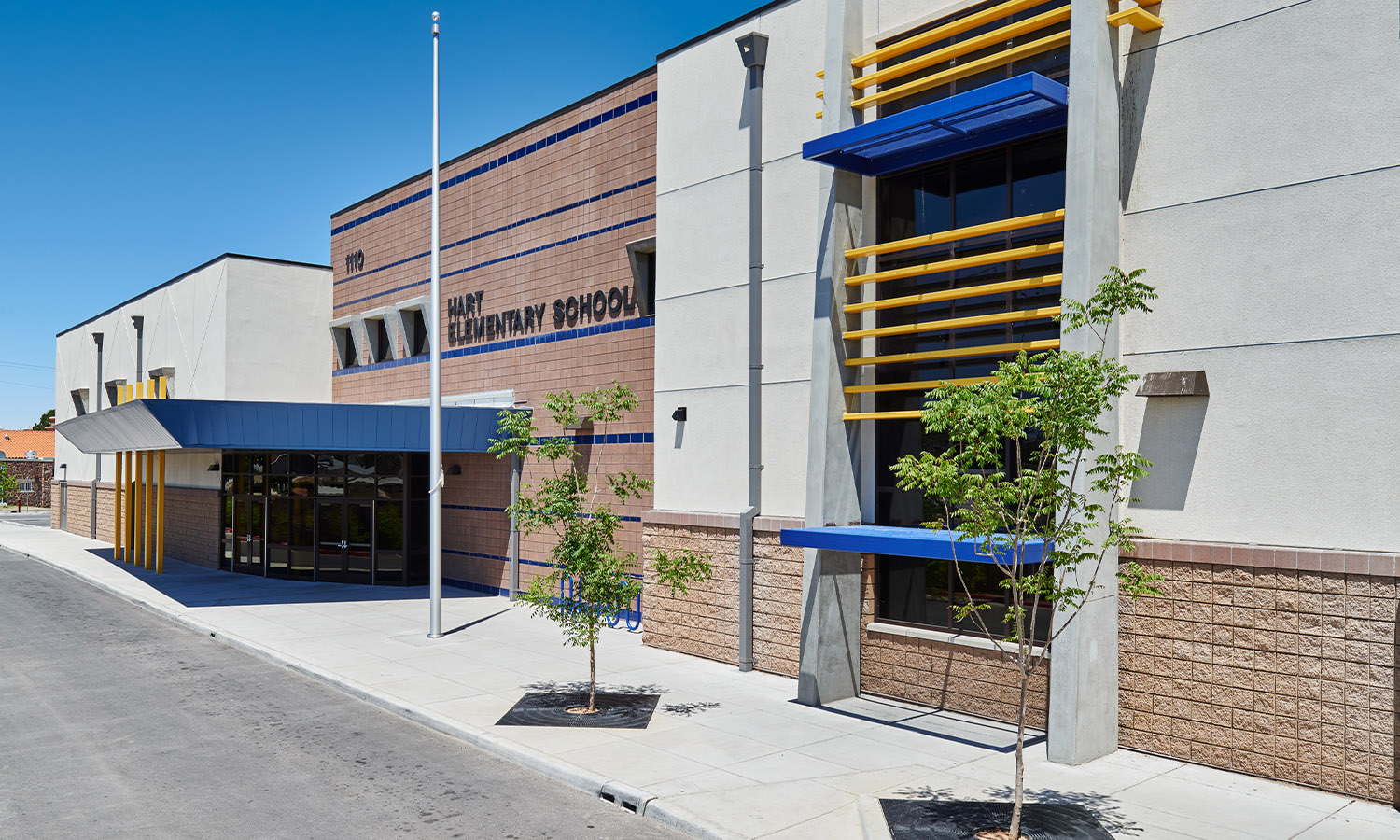213 El Paso is a historic structure that was constructed at/or around 1900. The structure consisted of URM bearing walls and a timber framed floor structure and roof. Some cast iron elements were incorporated into the storefront of the building. The building was selected by the owner for an adaptive reuse. The historic structure was evaluated for its ability to continue service and an infill structural steel frame was designed to support existing URM walls as well as planned floor plate size increases.





