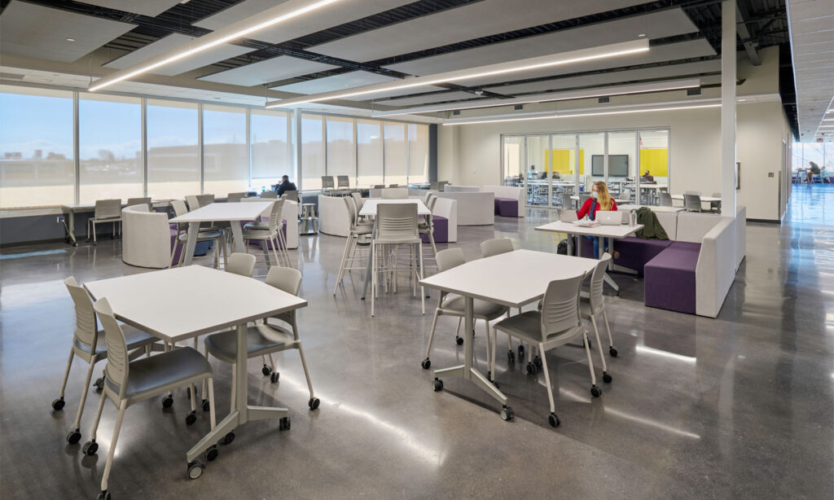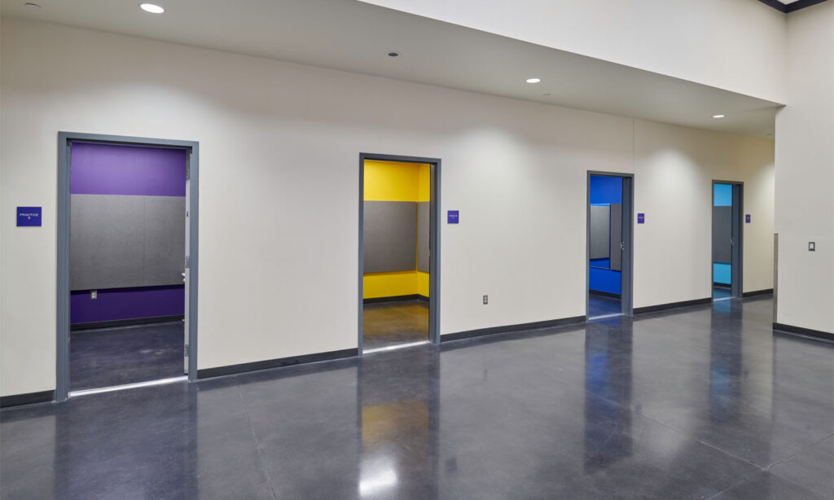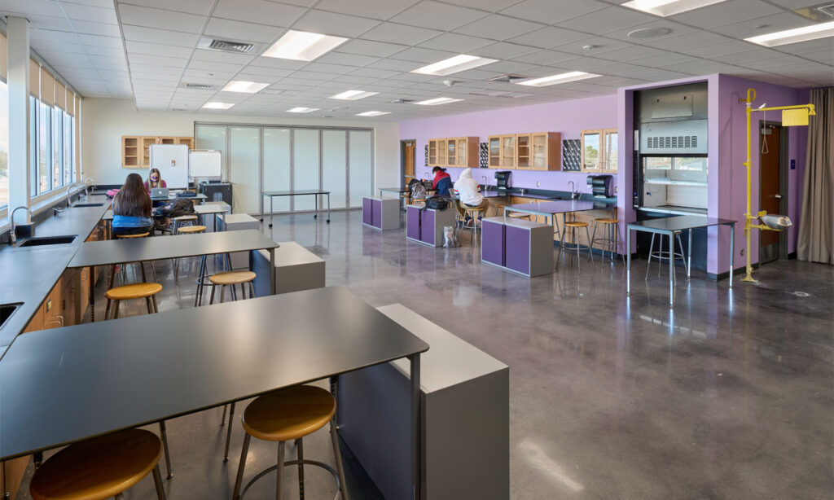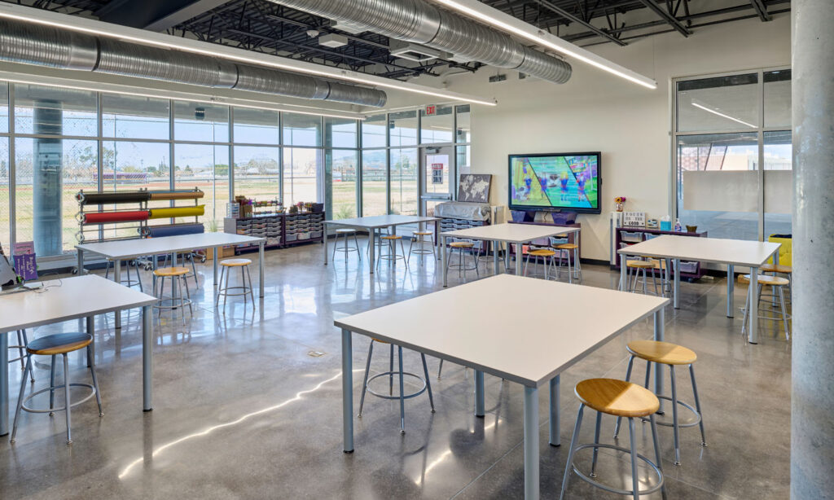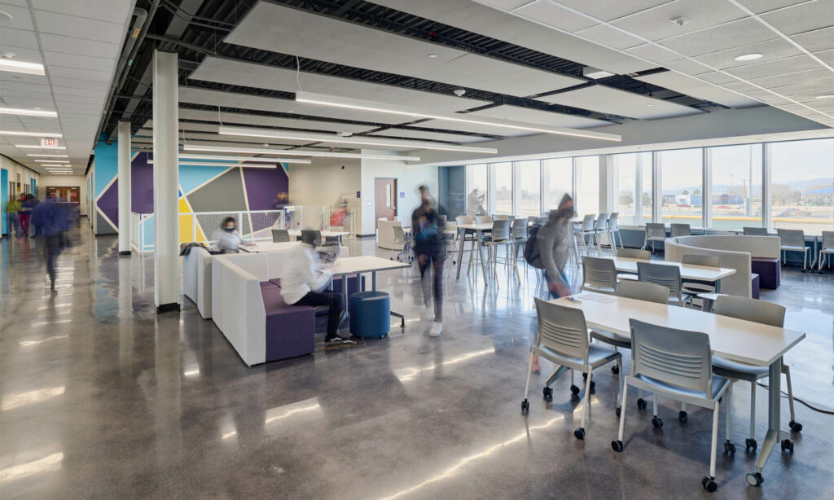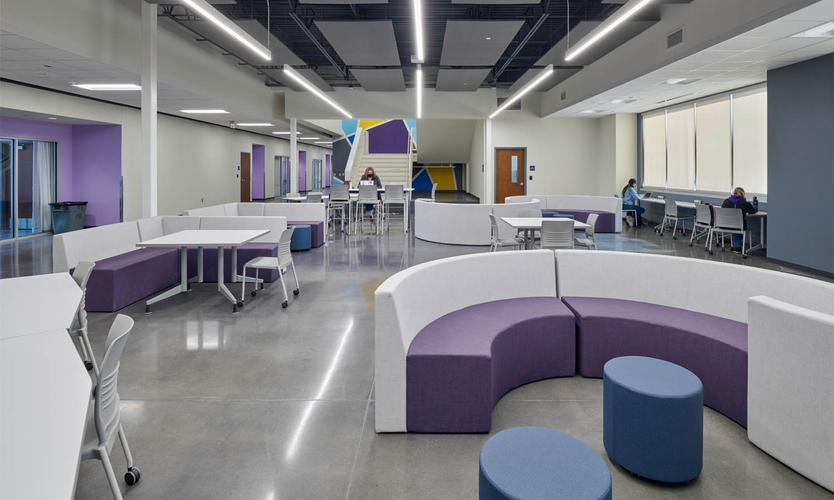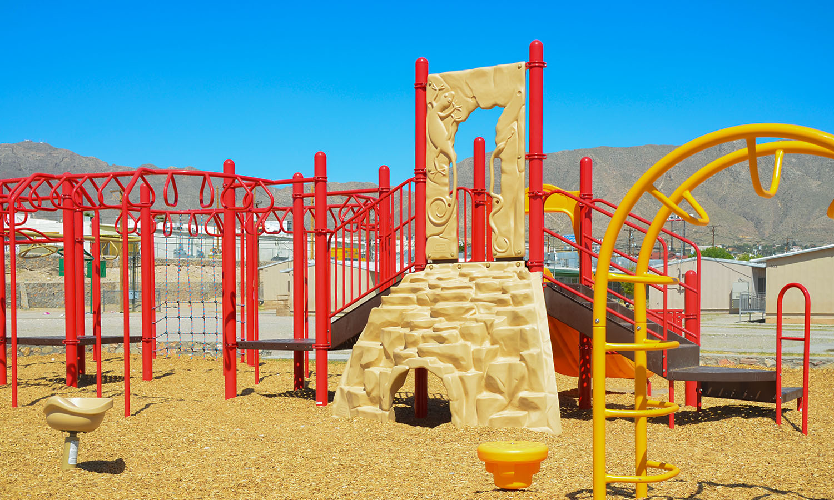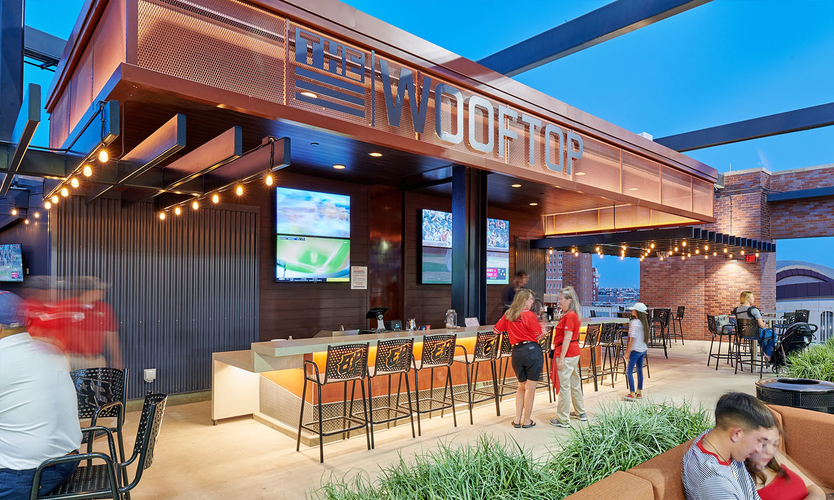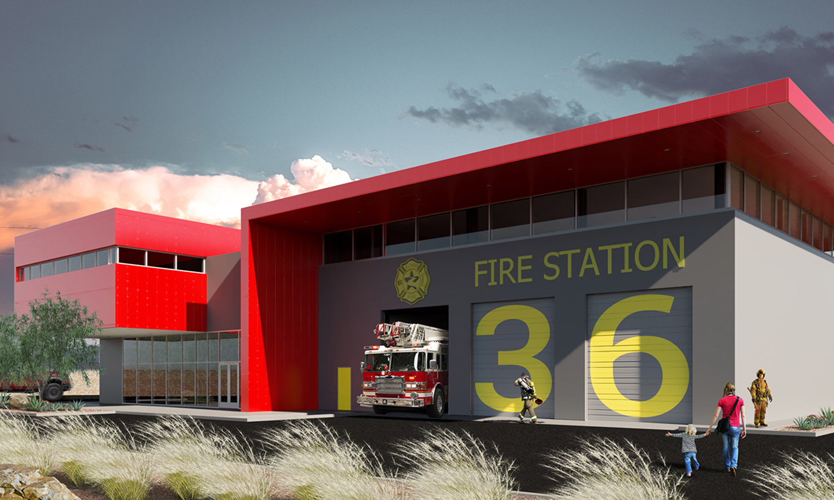Originally constructed in the 1950’s, the original Burges High School campus’ architecture is a great example of mid-century modern. MNK with DLR Group, together with Burges, re-envisioned its campus as a collection of engaging, physically and visually connected 21st Century learning environments. This re-envisioning exercise was led by MNK with DLR Group, working side by side with the community, teachers and students who played a strong role in crafting the priorities and direction for the project. As a result of this process, the importance of the school’s façade and public image was conveyed to the design team. As the majority of the new construction is located along Edgemere, the major street and access point to the school, the new construction sets the aesthetic tone for the campus, honoring existing mid-century aesthetics and building on them with complementary forms and materials.
The site planning, from its very conceptualization, was focused on easy project delivery, with phasing in mind. The future campus layout was guided by the location of the existing original buildings which will be kept operational during construction of the new buildings. After the construction of the new academic buildings, the existing main buildings are to be demolished in order to create a large, centrally located, secure, outdoor courtyard with learning environments organized within and around it. The courtyard’s landscape design tailors inspiring outdoor environments for small, medium and large-sized groups, individual dining, and outdoor performances. Extending 21st learning spaces to the outdoor environment both encourages learning and enhances student health.
MNK with DLR Group’s design for the academic areas for this project features classrooms grouped by a “learning neighborhood” concept where clusters of classrooms surround a flexible, blended learning space fostering collaboration and flexible learning environments. Along with academics, a new fine arts addition lines the central courtyard, proudly presenting the arts to the campus and the community. The location within the courtyard also allows for direct access to a bus loading area for both band and orchestra equipment. The new heart of the fine arts addition is the Black Box Theater, strategically positioned adjacent to the new entry for visitors, controlled access, and shared use of the new entry lobby space. By relocating the fine arts program, the existing building opens up to allow the athletic program to expand into the existing space providing needed storage and athletic locker rooms. The renovations and additions will improve circulation and incorporate open and interactive spaces with varying seating and collaboration spaces. These are often tied into outdoor areas with a combination of soft and hard-scapes.
